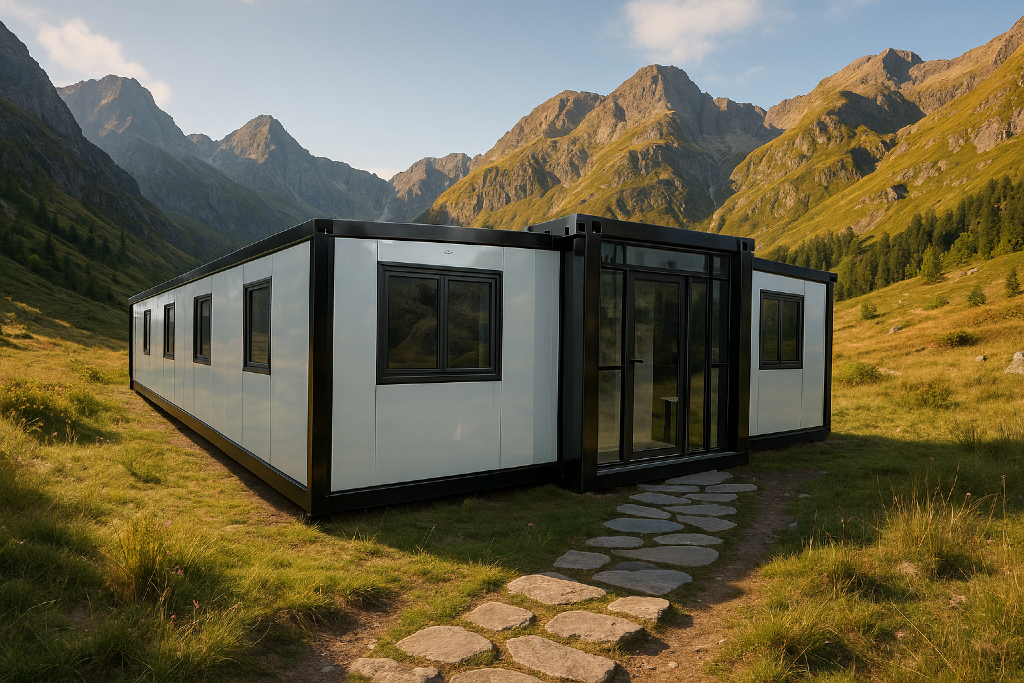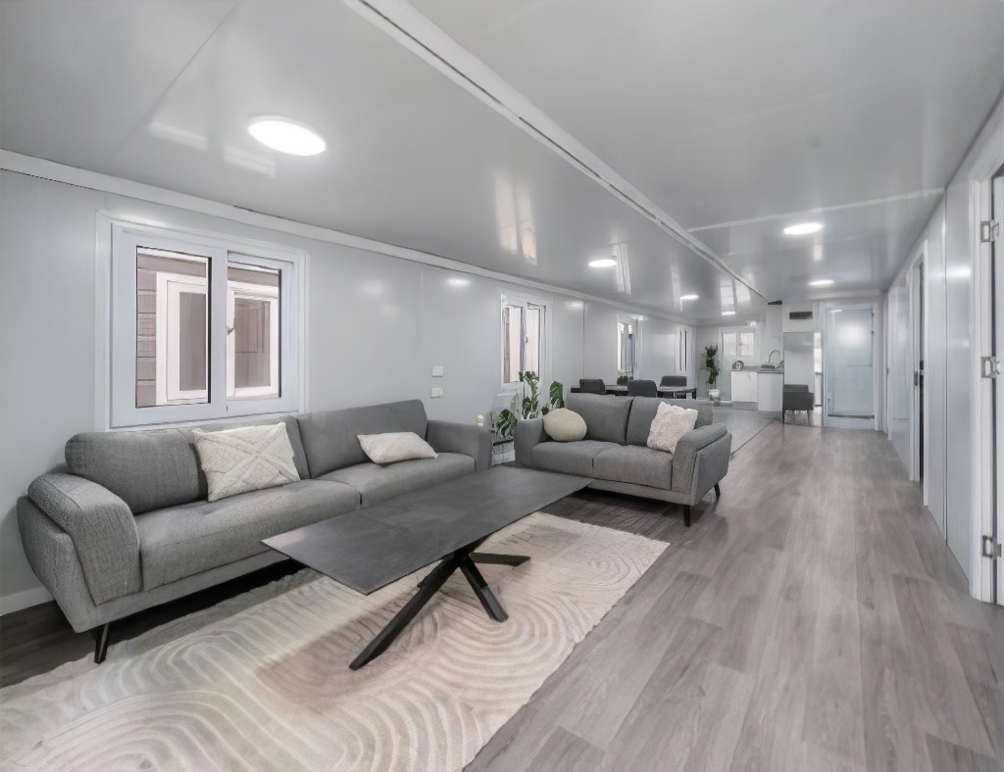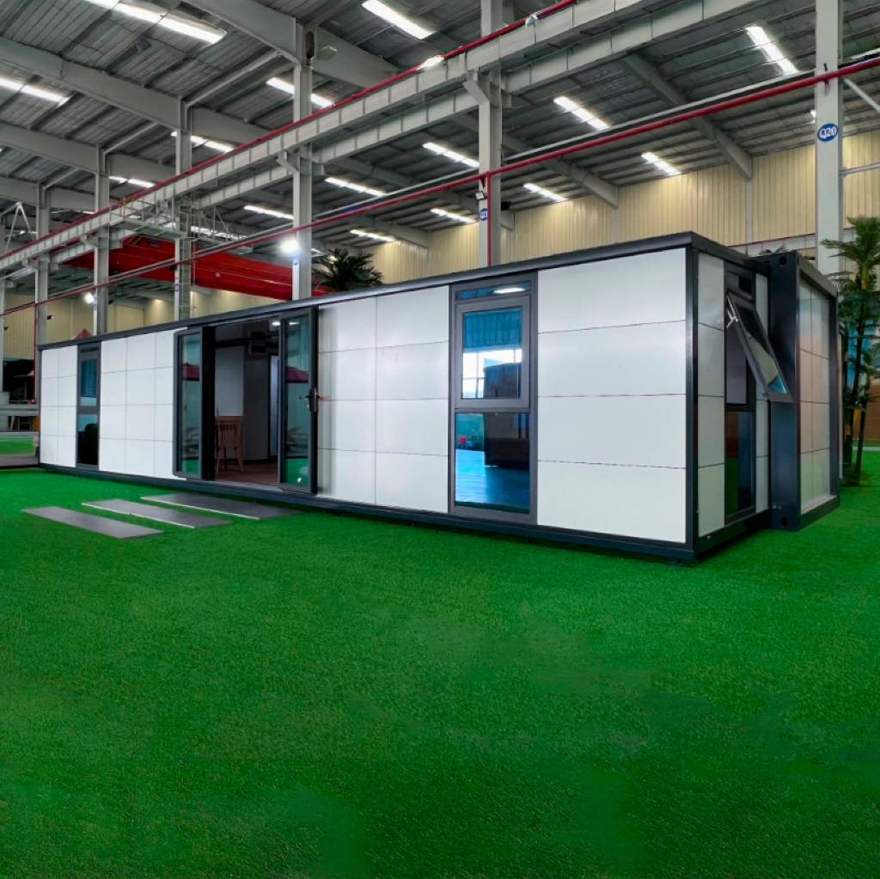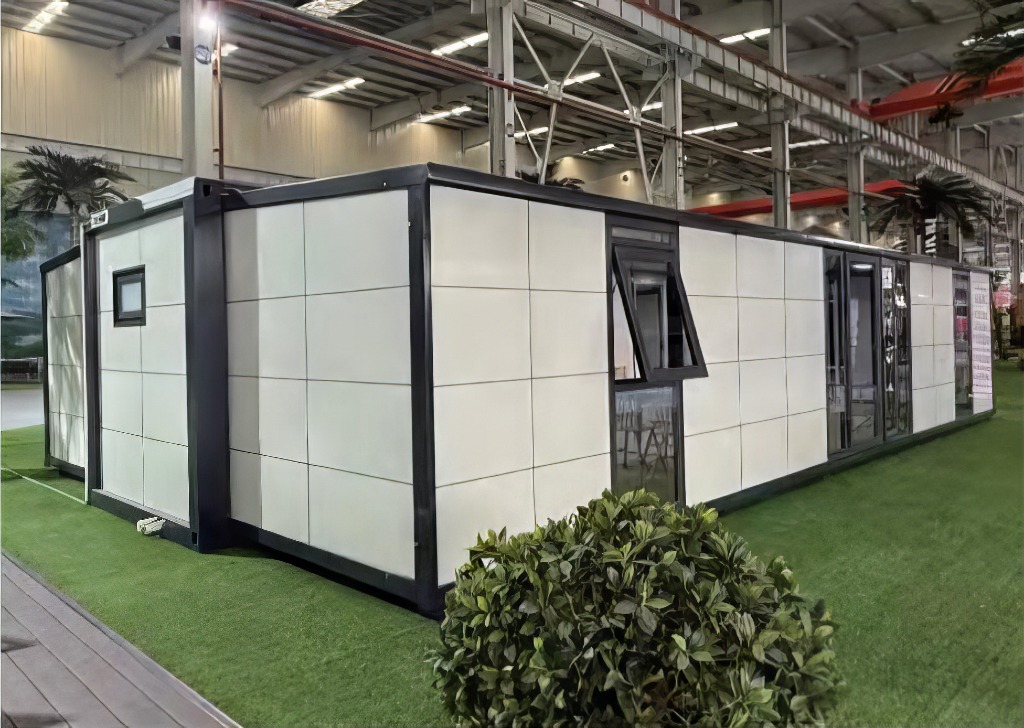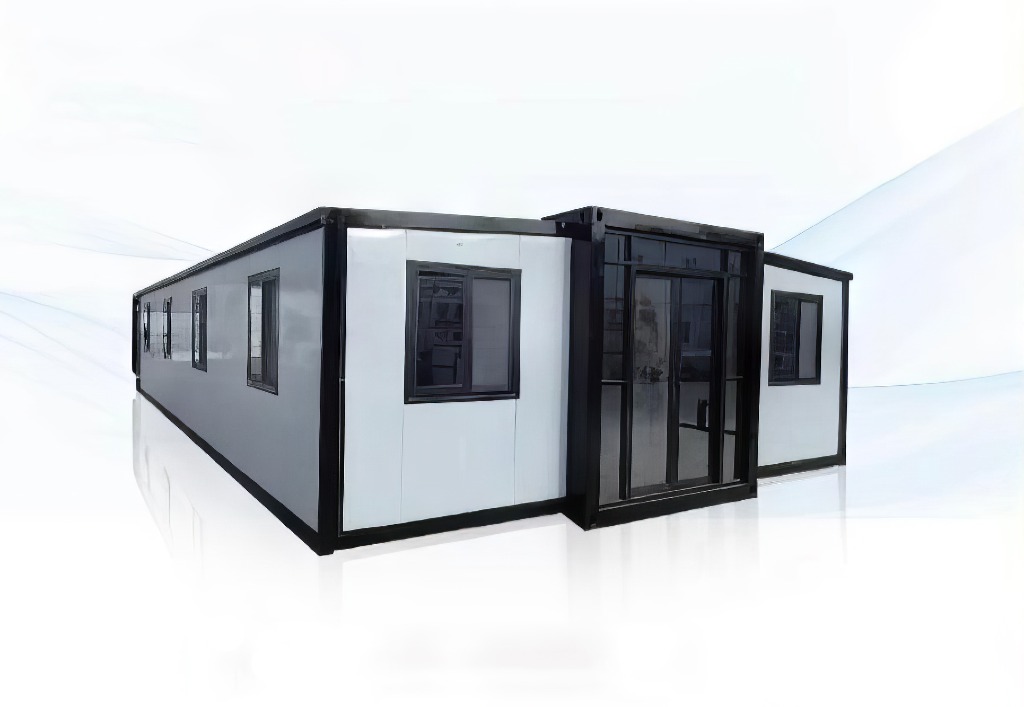Article code
EV-95198358
SIMPLEX PLUS
Size:
LxWxH 11m x 6.3m x 2.48m
Building area:
69.30 m2
Total power consumption:
8 Kw
Total net weight:
7.2 Tons
Category:
SIMPLEX HOUSE Series Main Struction
Main frame(Galvanized steel frame structure), outside wall ( high-density polyurethane foam insulation metal carved board), Thermal insulation (80mm thick extruded polystyrene (XPS) board/polyurethane insulation layer), Glass curtain wall
Interior:
Aluminum exterior panel ceiling &wall, Stone plastic composite floor, Whole house lighting system, Whole house plumbing&electrical system, Curtain track (without curtain)
Baths:
Aluminum alloy glass door, Premium brand showerhead, Sink Washbasin, bathroom mirror, bathroom floor drain, Faucet, toilet, Bathroom heater, stainless steel hanger.
Utilities
Communal cable, less insulated PVC piping, communal water and pressurized drainage piping, three-hole socket, switch panel/USB panel
Kitchen (Optional)
Induction Cooker, Range Hood, Cabinet, Bar counter, Sink.
Appliance(optional)
Air conditioner, Electric water heater, refrigerator, washing machine with drying, 4K Projector, Floor heating, Electric curtain
Furniture(optional)
Sofa, Bed, Coffee table, Lounge Chair
Main Struction
Main frame(Galvanized steel frame structure), outside wall ( high-density polyurethane foam insulation metal carved board), Thermal insulation (80mm thick extruded polystyrene (XPS) board/polyurethane insulation layer), Glass curtain wall
Interior:
Aluminum exterior panel ceiling &wall, Stone plastic composite floor, Whole house lighting system, Whole house plumbing&electrical system, Curtain track (without curtain)
Baths:
Aluminum alloy glass door, Premium brand showerhead, Sink Washbasin, bathroom mirror, bathroom floor drain, Faucet, toilet, Bathroom heater, stainless steel hanger.
Utilities
Communal cable, less insulated PVC piping, communal water and pressurized drainage piping, three-hole socket, switch panel/USB panel
Kitchen (Optional)
Induction Cooker, Range Hood, Cabinet, Bar counter, Sink.
Appliance(optional)
Air conditioner, Electric water heater, refrigerator, washing machine with drying, 4K Projector, Floor heating, Electric curtain
Furniture(optional)
Sofa, Bed, Coffee table, Lounge Chair
How it works (Step-by-step process)
How to order a CAPHAUS modular house
-
Choose model and configuration
Select the appropriate type of house and additional options on the website or in our showroom.
📅 Want to see the house in person? — Book a visit -
Placing the order
After approving the layout and configuration, a contract is signed.
You receive a commercial offer and an invoice.
💳 Payment terms:
• Advance payment — 80% upon placing the order
• Remaining 20% — upon delivery to the installation site -
Production and delivery
Your house is custom-made to order.
⏱ Production and delivery time: 70 days -
Installation (optional service)
Our specialists connect utilities (water, electricity, sewage) and prepare the foundation.
The entire process is adapted to the specifics of the land.
🧱 An experienced architect is involved from the beginning to the installation. -
Turnkey delivery
You receive a fully move-in-ready house.
Just move in and enjoy.
